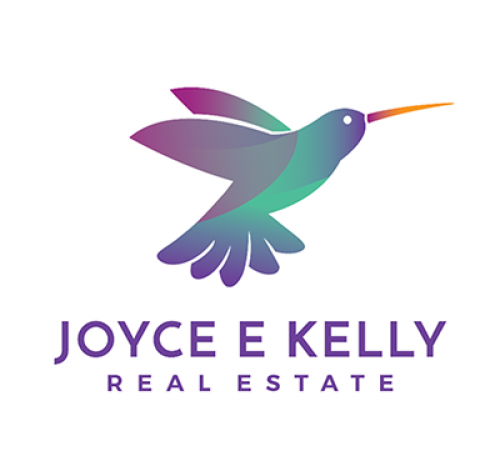
 Photo 1 of 28
Photo 1 of 28

 Photo 2 of 28
Photo 2 of 28

 Photo 3 of 28
Photo 3 of 28

 Photo 4 of 28
Photo 4 of 28

 Photo 5 of 28
Photo 5 of 28

 Photo 6 of 28
Photo 6 of 28

 Photo 7 of 28
Photo 7 of 28

 Photo 8 of 28
Photo 8 of 28

 Photo 9 of 28
Photo 9 of 28

 Photo 10 of 28
Photo 10 of 28

 Photo 11 of 28
Photo 11 of 28

 Photo 12 of 28
Photo 12 of 28

 Photo 13 of 28
Photo 13 of 28

 Photo 14 of 28
Photo 14 of 28

 Photo 15 of 28
Photo 15 of 28

 Photo 16 of 28
Photo 16 of 28

 Photo 17 of 28
Photo 17 of 28

 Photo 18 of 28
Photo 18 of 28

 Photo 19 of 28
Photo 19 of 28

 Photo 20 of 28
Photo 20 of 28

 Photo 21 of 28
Photo 21 of 28

 Photo 22 of 28
Photo 22 of 28

 Photo 23 of 28
Photo 23 of 28

 Photo 24 of 28
Photo 24 of 28

 Photo 25 of 28
Photo 25 of 28

 Photo 26 of 28
Photo 26 of 28

 Photo 27 of 28
Photo 27 of 28

 Photo 28 of 28
Photo 28 of 28
- Available
- $375,000
- $223 Per sqft
- MLS# 20892883
1021 Holcombe Drive
Anna Texas 75409
- 3 Bed
- 2 Full Bath
- 1,682 sqft
Listing Description
Gorgeous Gem in Anna's West Crossing Community! Discover a stunning blend of luxury and comfort in this exquisite 3-bedroom, 2-bath home with a 2-car garage, nestled in the sought-after West Crossing community of Anna, TX. This residence boasts the ever-popular Camellia floor plan, offering both functionality and style for the discerning homeowner. Step inside to the expansive living area featuring upgraded wood laminate flooring that adds a stylish elegance to the home. The large kitchen is a chef's dream, equipped with sleek granite countertops, a spacious walk-in pantry, and ample cabinetry for all your culinary needs. Modern stainless steel appliances, including a gas cooktop and a side-by-side refrigerator, set this kitchen apart. The Family room, with ceilings fans enhancing comfort, is seamlessly connected, creating the perfect space for gathering and entertaining. The primary suite is a private retreat with amenities that rival luxury spa features. It has a stunning oversized shower, window seats, and a vast walk-in closet that provides ample storage space. Outside you will enjoy the beautifully extended covered patio—perfect for entertaining, gardening, or simply unwinding in your own sanctuary. This space overlooks a spacious backyard! Living in West Crossing offers an enviable lifestyle with access to a host of community amenities: a refreshing pool, a clubhouse featuring a lounge and gym, playground, dog park, skateboarding park, and courts for pickleball and basketball, alongside scenic walking trails.
Cable TV Available, Decorative Lighting, High Speed Internet Available, Kitchen Island, Smart Home System, Walk-In Closet(s)
Listing Features
- Price : $375,000
- SQFT : 1,682
- MLS# : 20892883
- Beds : 3
- Baths : 2
- Sub : West Crossing Ph 11
- ISD : Anna ISD Schools
- Built : 2022
- Lot Size : 0.14 Acres
- Lot : Few Trees,Interior Lot,Landscaped,Sprinkler System,Subdivision
- Style : Traditional
- Type : Single-Family
- Garage : 2 Car
- Construction : Brick
- Roof : Composition
- Foundation : Slab
- Heating : Central,Natural Gas
- Cooling : Ceiling Fan(s),Central Air,Electric
- Flooring : Carpet,Ceramic Tile,Laminate
- HOA Dues : $248

