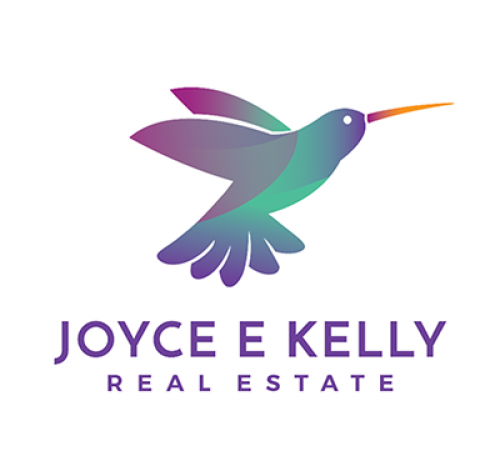
 Photo 1 of 24
Photo 1 of 24

 Photo 2 of 24
Photo 2 of 24

 Photo 3 of 24
Photo 3 of 24

 Photo 4 of 24
Photo 4 of 24

 Photo 5 of 24
Photo 5 of 24

 Photo 6 of 24
Photo 6 of 24

 Photo 7 of 24
Photo 7 of 24

 Photo 8 of 24
Photo 8 of 24

 Photo 9 of 24
Photo 9 of 24

 Photo 10 of 24
Photo 10 of 24

 Photo 11 of 24
Photo 11 of 24

 Photo 12 of 24
Photo 12 of 24

 Photo 13 of 24
Photo 13 of 24

 Photo 14 of 24
Photo 14 of 24

 Photo 15 of 24
Photo 15 of 24

 Photo 16 of 24
Photo 16 of 24

 Photo 17 of 24
Photo 17 of 24

 Photo 18 of 24
Photo 18 of 24

 Photo 19 of 24
Photo 19 of 24

 Photo 20 of 24
Photo 20 of 24

 Photo 21 of 24
Photo 21 of 24

 Photo 22 of 24
Photo 22 of 24

 Photo 23 of 24
Photo 23 of 24

 Photo 24 of 24
Photo 24 of 24
- Available
- $420,990
- $195 Per sqft
- MLS# 20828430
1131 Greenway Drive
Duncanville Texas 75137
- 4 Bed
- 2 Full Bath
- 1 Half Bath
- 2,159 sqft
Listing Description
Step into this stunningly upgraded home designed for modern living. Boasting 4 spacious bedrooms, 2.5 baths, a backyard oasis and countless improvements, this property offers the perfect blend of style, comfort, and functionality. Interior Features: •New Flooring Throughout: Gorgeous and durable flooring in every room. •New Windows & Blinds: Energy-efficient windows with modern blinds for natural light and privacy. •Fresh Paint Inside and Out: Professionally painted in a contemporary, neutral palette. •New Baseboards: Sleek and polished design details throughout. •Updated Bathrooms: Includes new tub and shower tile, toilets, mirrors, and a custom primary bath vanity. Enjoy the luxurious walk-in tiled shower in the primary suite, complete with convenient storage shelves. •Modern Kitchen: Fully equipped with a new dishwasher, stove, quartz countertops, and a stylish backsplash. All paired with updated kitchen fixtures and faucets. •New Light Fixtures: Modern lighting enhances the ambiance in every room. Exterior and Outdoor Features: •Cedar Siding on Front: Stunning curb appeal with warm and inviting cedar accents. •Newly Serviced Pool: Crystal-clear pool with a new pump and filters for year-round enjoyment. •Outdoor Living: Relax on the freshly stained deck or enjoy the privacy of the newly stained back fence. Bonus Features: •Work Shed with Electricity: Ideal for a workshop or creative projects. •Separate Storage Shed: Extra storage space to keep your home organized. •Freshly Painted Garage and Workspace: Perfect for additional storage or hobbies. This move-in-ready home offers exceptional upgrades and thoughtful details throughout. Whether you're hosting poolside gatherings, working on projects in the powered shed, or relaxing in the beautifully renovated interior, this home is designed for both comfort and functionality. Information deemed reliable but not guaranteed. Buyer and agent to verify all information including schools and measurements.
Built-in Features, Cable TV Available, Double Vanity, Eat-in Kitchen, High Speed Internet Available, Walk-In Closet(s)
Listing Features
- Price : $420,990
- SQFT : 2,159
- MLS# : 20828430
- Beds : 4
- Baths : 3
- Sub : Greenway Estates
- ISD : Duncanville ISD Schools
- Built : 1973
- Lot Size : 0.31 Acres
- Lot : Few Trees,Interior Lot,Landscaped,Subdivision
- Style : Traditional
- Type : Single-Family
- Garage : 2 Car
- Construction : Brick,Siding
- Roof : Composition,Shingle
- Foundation : Slab
- Heating : Electric,Fireplace(s)
- Cooling : Ceiling Fan(s),Central Air
- Flooring : Luxury Vinyl Plank,Tile
- Firplaces : 1
- Pool : Above Ground,Diving Board,Outdoor Pool,Private,Pump
- HOA Dues : $0

