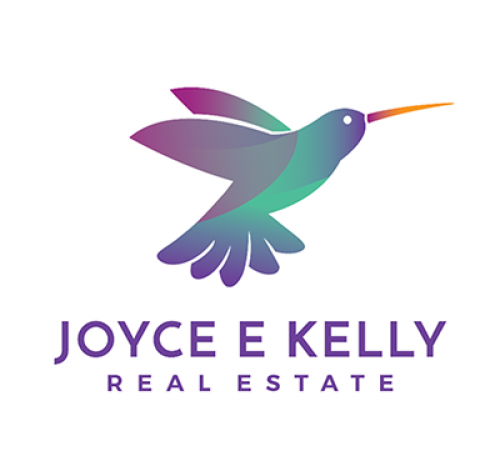- Available
- $285,000
- $185 Per sqft
- MLS# 20889018
1718 Ackerly Drive
Forney Texas 75126
- 3 Bed
- 2 Full Bath
- 1 Half Bath
- 1,540 sqft
Listing Description
Welcome to this beautifully upgraded two-story Pierce plan nestled on a corner lot in the vibrant Travis Ranch community in Forney. This charming home offers 3 spacious bedrooms, 2.5 bathrooms, and a versatile loft space, perfect for a home office, playroom, or second living area. Step inside to discover a bright and open layout featuring tile flooring throughout—no carpet here! The inviting living area includes a cozy fireplace, ideal for relaxing evenings. The heart of the home is the stunning kitchen, complete with custom cabinetry, a full countertop, elegant wall tile, recessed lighting, and a full suite of Whirlpool appliances. This home is prewired for smart home features and includes a built-in internet mesh system for seamless connectivity throughout. Enjoy modern convenience with a Honeywell smart thermostat, MyQ app-controlled garage, and ethernet jacks in every room for reliable wired connections. Every room has been updated with ceiling fans for comfort, and the tray ceiling in master suite adds a touch of architectural elegance. With its brick and stone exterior, private spacious backyard, thoughtful upgrades, and convenient location just 25 minutes from Downtown Dallas this home has it all! Neighborhood amenities include community pools, playgrounds, community center, dog park and splash parks.
Cable TV Available, Granite Counters, High Speed Internet Available, Kitchen Island, Open Floorplan, Smart Home System
Listing Features
- Price : $285,000
- SQFT : 1,540
- MLS# : 20889018
- Beds : 3
- Baths : 3
- Sub : Travis Ranch
- ISD : Forney ISD Schools
- Built : 2020
- Lot Size : 0.12 Acres
- Lot : Corner Lot
- Style : Traditional
- Type : Single-Family
- Garage : 2 Car
- Construction : Brick
- Roof : Composition,Shingle
- Foundation : Slab
- Heating : Central
- Cooling : Central Air
- Flooring : Tile
- Firplaces : 1
- HOA Dues : $360














