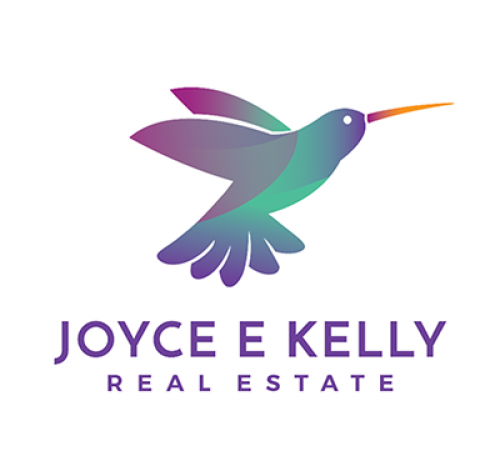
 Photo 1 of 37
Photo 1 of 37

 Photo 2 of 37
Photo 2 of 37

 Photo 3 of 37
Photo 3 of 37

 Photo 4 of 37
Photo 4 of 37

 Photo 5 of 37
Photo 5 of 37

 Photo 6 of 37
Photo 6 of 37

 Photo 7 of 37
Photo 7 of 37

 Photo 8 of 37
Photo 8 of 37

 Photo 9 of 37
Photo 9 of 37

 Photo 10 of 37
Photo 10 of 37

 Photo 11 of 37
Photo 11 of 37

 Photo 12 of 37
Photo 12 of 37

 Photo 13 of 37
Photo 13 of 37

 Photo 14 of 37
Photo 14 of 37

 Photo 15 of 37
Photo 15 of 37

 Photo 16 of 37
Photo 16 of 37

 Photo 17 of 37
Photo 17 of 37

 Photo 18 of 37
Photo 18 of 37

 Photo 19 of 37
Photo 19 of 37

 Photo 20 of 37
Photo 20 of 37

 Photo 21 of 37
Photo 21 of 37

 Photo 22 of 37
Photo 22 of 37

 Photo 23 of 37
Photo 23 of 37

 Photo 24 of 37
Photo 24 of 37

 Photo 25 of 37
Photo 25 of 37

 Photo 26 of 37
Photo 26 of 37

 Photo 27 of 37
Photo 27 of 37

 Photo 28 of 37
Photo 28 of 37

 Photo 29 of 37
Photo 29 of 37

 Photo 30 of 37
Photo 30 of 37

 Photo 31 of 37
Photo 31 of 37

 Photo 32 of 37
Photo 32 of 37

 Photo 33 of 37
Photo 33 of 37

 Photo 34 of 37
Photo 34 of 37

 Photo 35 of 37
Photo 35 of 37

 Photo 36 of 37
Photo 36 of 37

 Photo 37 of 37
Photo 37 of 37
- Contract Pending
- $660,000
- $262 Per sqft
- MLS# 20893708
3701 Lavorton Place
Flower Mound Texas 75022
- 3 Bed
- 2 Full Bath
- 2,523 sqft
Listing Description
**MULTIPLE OFFERS - Best and Final by 6pm, Sunday, April 13** Blending modern updates with timeless charm, this INCREDIBLE SINGLE-STORY RETREAT is truly one-of-a-kind! Natural light fills the heart of the home through a stunning wall of windows spanning the entire back, perfectly framing the heavily treed view. Architectural details, including curved archways, curved windows, and niche cut-outs, add character and charm while enhancing the home’s distinctive style and warm ambiance. With 3 bedrooms, 2 baths, a dedicated office, and an extensive list of updates, this home offers a balance of luxury, comfort, and natural beauty. The modern kitchen features a coffee bar, island, and double oven, ideal for cooking and entertaining, while the laundry room has been thoughtfully built out with extra storage and ample workspace. Smart home features are integrated throughout, offering convenience, security, and modern functionality. The 3-car garage includes an epoxy-coated floor, combining style and durability. Step outside to a private, tree-lined backyard oasis with a resurfaced pool and spa, ready for summer fun! Multiple outdoor living spaces offer the perfect setting for grilling, relaxing, or hosting guests. Additional highlights include regrouted tile throughout for a fresh, clean look, an updated fireplace, a roof replacement in 2023, and a drainage system outside added for improved drainage efficiency. Zoned to highly desirable Flower Mound schools, this MOVE-IN READY home has it all—modern upgrades, peaceful surroundings, and an UNBEATABLE VIEW!
Cable TV Available, Decorative Lighting, Double Vanity, Flat Screen Wiring, Granite Counters, High Speed Internet Available, Kitchen Island, Open Floorplan, Pantry, Smart Home System, Walk-In Closet(s)
Listing Features
- Price : $660,000
- SQFT : 2,523
- MLS# : 20893708
- Beds : 3
- Baths : 2
- Sub : Stafford Estates Ph III A, B &
- ISD : Lewisville ISD Schools
- Built : 1998
- Lot Size : 0.25 Acres
- Lot : Adjacent to Greenbelt,Few Trees,Greenbelt,Interior Lot,Landscaped,Sprinkler System,Subdivision
- Style : Traditional
- Type : Single-Family
- Garage : 3 Car
- Construction : Brick
- Roof : Composition
- Foundation : Slab
- Heating : Central,Fireplace(s)
- Cooling : Ceiling Fan(s),Central Air,Electric,Zoned
- Flooring : Luxury Vinyl Plank,Tile
- Firplaces : 1
- Pool : Gunite,In Ground,Outdoor Pool,Pool/Spa Combo
- HOA Dues : $460

