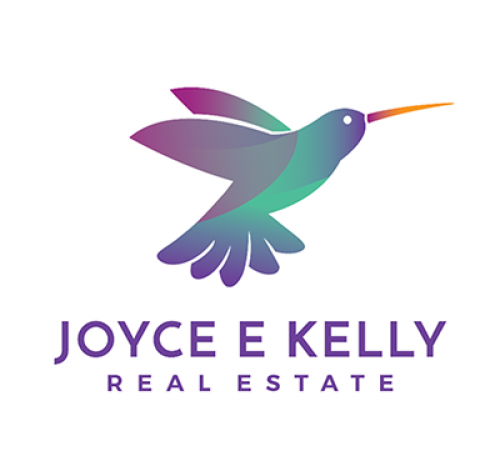
 Photo 1 of 37
Photo 1 of 37

 Photo 2 of 37
Photo 2 of 37

 Photo 3 of 37
Photo 3 of 37

 Photo 4 of 37
Photo 4 of 37

 Photo 5 of 37
Photo 5 of 37

 Photo 6 of 37
Photo 6 of 37

 Photo 7 of 37
Photo 7 of 37

 Photo 8 of 37
Photo 8 of 37

 Photo 9 of 37
Photo 9 of 37

 Photo 10 of 37
Photo 10 of 37

 Photo 11 of 37
Photo 11 of 37

 Photo 12 of 37
Photo 12 of 37

 Photo 13 of 37
Photo 13 of 37

 Photo 14 of 37
Photo 14 of 37

 Photo 15 of 37
Photo 15 of 37

 Photo 16 of 37
Photo 16 of 37

 Photo 17 of 37
Photo 17 of 37

 Photo 18 of 37
Photo 18 of 37

 Photo 19 of 37
Photo 19 of 37

 Photo 20 of 37
Photo 20 of 37

 Photo 21 of 37
Photo 21 of 37

 Photo 22 of 37
Photo 22 of 37

 Photo 23 of 37
Photo 23 of 37

 Photo 24 of 37
Photo 24 of 37

 Photo 25 of 37
Photo 25 of 37

 Photo 26 of 37
Photo 26 of 37

 Photo 27 of 37
Photo 27 of 37

 Photo 28 of 37
Photo 28 of 37

 Photo 29 of 37
Photo 29 of 37

 Photo 30 of 37
Photo 30 of 37

 Photo 31 of 37
Photo 31 of 37

 Photo 32 of 37
Photo 32 of 37

 Photo 33 of 37
Photo 33 of 37

 Photo 34 of 37
Photo 34 of 37

 Photo 35 of 37
Photo 35 of 37

 Photo 36 of 37
Photo 36 of 37

 Photo 37 of 37
Photo 37 of 37
- Available
- $449,995
- $159 Per sqft
- MLS# 20881893
5609 Park View Drive
Midlothian Texas 76065
- 4 Bed
- 2 Full Bath
- 1 Half Bath
- 2,823 sqft
Listing Description
Welcome to this spacious and inviting 4-bedroom, 2.5-bathroom home, offering 2,828 sq. ft. of thoughtfully designed living space. Built in 2015, this home is nestled in a tight-knit community and boasts a prime location with easy access to nearby amenities. Step inside to find tons of natural light, an open layout, and ample storage throughout. The kitchen is a dream, featuring granite countertops, stainless steel appliances, oversized island, ample cabinet and counter space, under cabinet lighting, plenty of room to cook and entertain, and a HUGE walk-in pantry that is a MUST SEE!! The primary suite, located on the main level, is a true retreat with a garden tub, separate shower, double sinks and a large walk in closet. Upstairs, you’ll find three spacious bedrooms along with a large game room perfect for a play area, home theater, or extra living space. Outside, the oversized covered back patio is the perfect spot to unwind and take in breathtaking sunsets with privacy. The large backyard includes a shed for extra storage and endless possibilities for outdoor enjoyment. Enjoy all the wonderful community amenities, including a pool with splash pad, park, and a catch-and-release fishing pond—perfect for making lasting memories with family and friends! Don't miss the opportunity to call this beautiful home yours—schedule a showing today!
Cable TV Available, Decorative Lighting, Eat-in Kitchen, Granite Counters, High Speed Internet Available, Kitchen Island, Open Floorplan, Walk-In Closet(s)
Listing Features
- Price : $449,995
- SQFT : 2,823
- MLS# : 20881893
- Beds : 4
- Baths : 3
- Sub : The Rosebud Sec 4
- ISD : Midlothian ISD Schools
- Built : 2015
- Lot Size : 0.21 Acres
- Lot : Few Trees,Interior Lot,Landscaped
- Style : Traditional
- Type : Single-Family
- Garage : 2 Car
- Construction : Brick,Siding
- Roof : Composition
- Foundation : Slab
- Heating : Central,Electric,Fireplace(s)
- Cooling : Ceiling Fan(s),Central Air,Electric
- Flooring : Carpet,Ceramic Tile
- Firplaces : 1
- HOA Dues : $398

