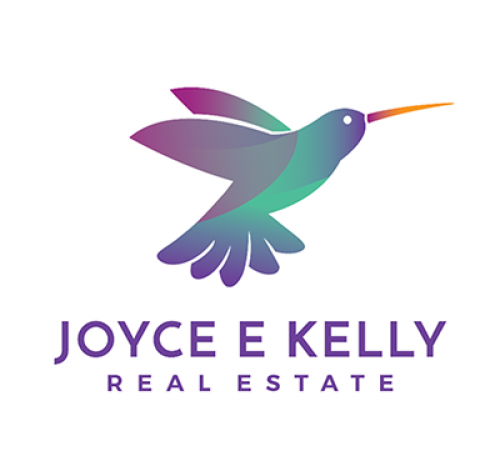
 Photo 1 of 38
Photo 1 of 38

 Photo 2 of 38
Photo 2 of 38

 Photo 3 of 38
Photo 3 of 38

 Photo 4 of 38
Photo 4 of 38

 Photo 5 of 38
Photo 5 of 38

 Photo 6 of 38
Photo 6 of 38

 Photo 7 of 38
Photo 7 of 38

 Photo 8 of 38
Photo 8 of 38

 Photo 9 of 38
Photo 9 of 38

 Photo 10 of 38
Photo 10 of 38

 Photo 11 of 38
Photo 11 of 38

 Photo 12 of 38
Photo 12 of 38

 Photo 13 of 38
Photo 13 of 38

 Photo 14 of 38
Photo 14 of 38

 Photo 15 of 38
Photo 15 of 38

 Photo 16 of 38
Photo 16 of 38

 Photo 17 of 38
Photo 17 of 38

 Photo 18 of 38
Photo 18 of 38

 Photo 19 of 38
Photo 19 of 38

 Photo 20 of 38
Photo 20 of 38

 Photo 21 of 38
Photo 21 of 38

 Photo 22 of 38
Photo 22 of 38

 Photo 23 of 38
Photo 23 of 38

 Photo 24 of 38
Photo 24 of 38

 Photo 25 of 38
Photo 25 of 38

 Photo 26 of 38
Photo 26 of 38

 Photo 27 of 38
Photo 27 of 38

 Photo 28 of 38
Photo 28 of 38

 Photo 29 of 38
Photo 29 of 38

 Photo 30 of 38
Photo 30 of 38

 Photo 31 of 38
Photo 31 of 38

 Photo 32 of 38
Photo 32 of 38

 Photo 33 of 38
Photo 33 of 38

 Photo 34 of 38
Photo 34 of 38

 Photo 35 of 38
Photo 35 of 38

 Photo 36 of 38
Photo 36 of 38

 Photo 37 of 38
Photo 37 of 38

 Photo 38 of 38
Photo 38 of 38
- Available
- $2,995,000
- $537 Per sqft
- MLS# 20890420
7630 Southwestern Boulevard
Dallas Texas 75225
- 4 Bed
- 4 Full Bath
- 2 Half Bath
- 5,582 sqft
Listing Description
Situated on Southwestern Boulevard within a few blocks of Boone Elementary School , this well designed residence offers an blend of practical luxury and comfort. The home's thoughtful layout features four generously sized bedrooms, including a primary suite on the main floor accented with a vaulted, beamed ceiling, a sitting area and dual expansive closets. The spa-like primary bathroom has a separate walk in shower and garden tub along with separate vanities and sinks. The large entry hall has a dramatic 2 story ceiling. A cozy library-study to the right provides an intimate retreat with a fireplace and bookcases, while the dining room across the entry hall showcases the stunning lighting and wallpaper. The expansive family-living room is designed with a fireplace and many glass-shelved built-ins and gives easy access to the kitchen and breakfast room. There is a well-appointed butler's pantry with wine cooler and ice maker leading into a chef's dream kitchen equipped with a central island and an adjacent breakfast room bathed in natural light. Additional conveniences down include a dedicated laundry room with a sink and a nice office nook, walk in pantry, additional half-bath, a back staircase and access to the 3 car garage. Entertainment abounds on the upper level, featuring a fun media room plus a versatile-flex game room. Three bedrooms and 3 baths plus an entertainment bar complete the upper level. Step outside from the family-living room to the covered terrace overlooking the fenced and turfed backyard, an ideal setting for alfresco dining and gatherings. The home's three-car garage provides ample storage, while recent upgrades such as a new roof, hardwood flooring, designer light fixtures, window coverings and bespoke wallpapers, and a Reme Halo air purification system on the HVAC system underscore the property's commitment to quality and care.
Built-in Features, Built-in Wine Cooler, Cable TV Available, Chandelier, Decorative Lighting, Double Vanity, Dry Bar, Eat-in Kitchen, Granite Counters, High Speed Internet Available, Kitchen Island, Multiple Staircases, Paneling, Pantry, Vaulted Ceiling(s), Wainscoting, Walk-In Closet(s), Wet Bar
Listing Features
- Price : $2,995,000
- SQFT : 5,582
- MLS# : 20890420
- Beds : 4
- Baths : 6
- Sub : Caruth Hills 01
- ISD : Highland Park ISD Schools
- Built : 2003
- Lot Size : 0.26 Acres
- Lot : Interior Lot,Landscaped,Sprinkler System
- Style : Traditional
- Type : Single-Family
- Garage : 3 Car
- Construction : Brick
- Roof : Composition
- Foundation : Pillar/Post/Pier
- Heating : Central,Natural Gas,Zoned
- Cooling : Ceiling Fan(s),Central Air,Electric,Zoned
- Flooring : Carpet,Ceramic Tile,Hardwood
- Firplaces : 2
- HOA Dues : $0

